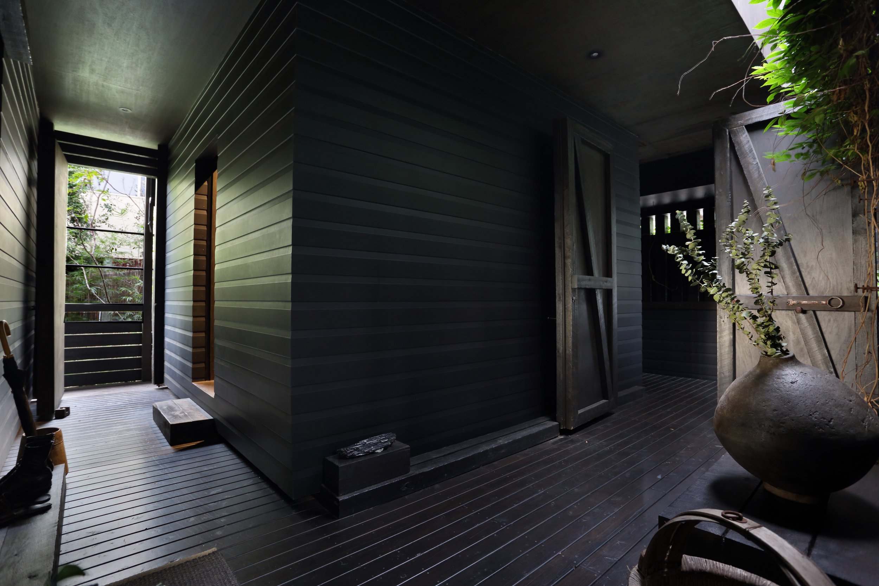
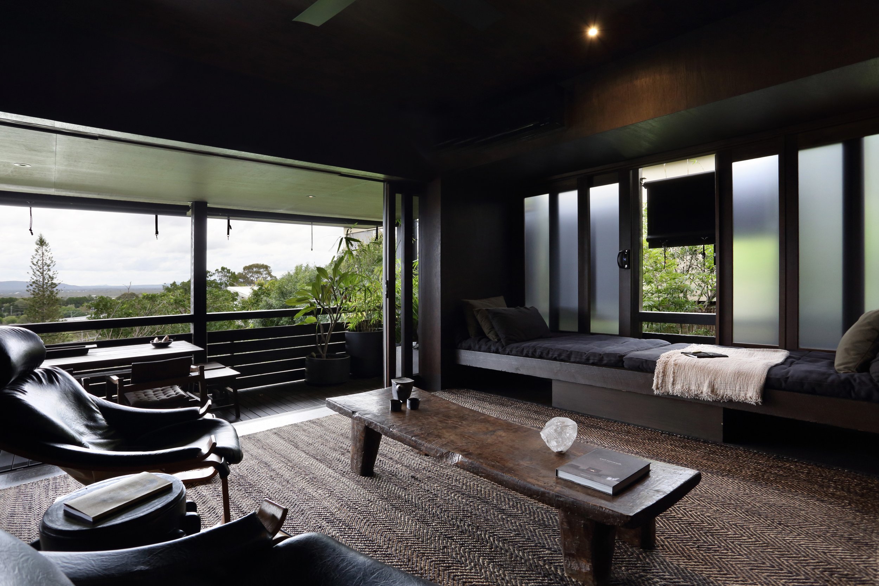
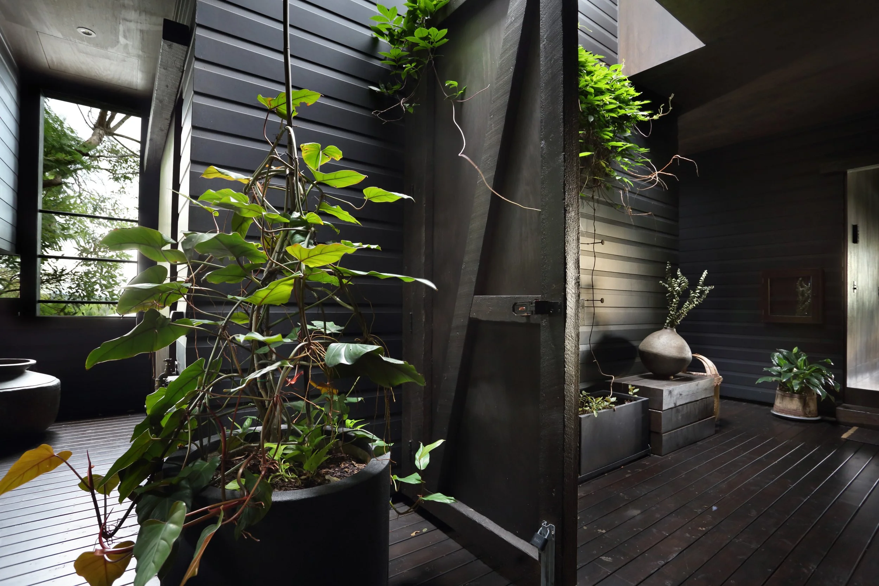
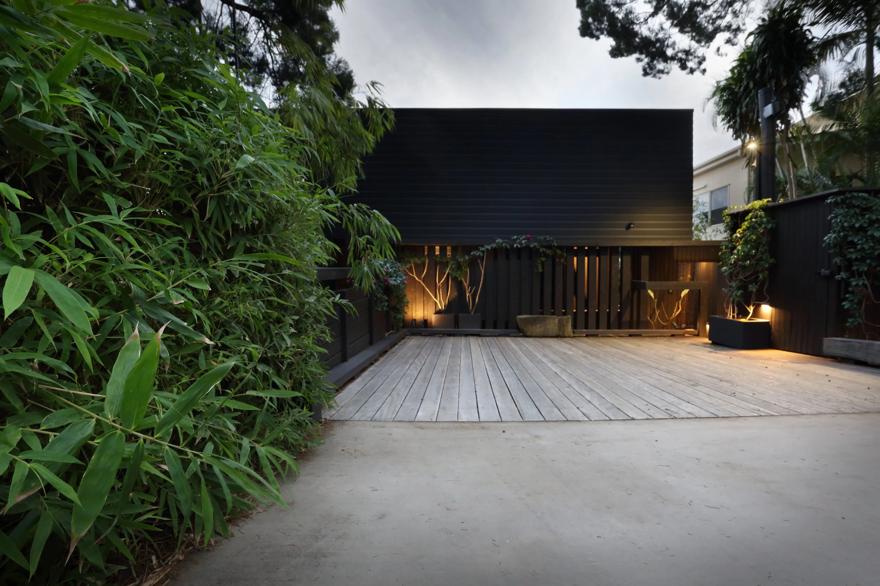
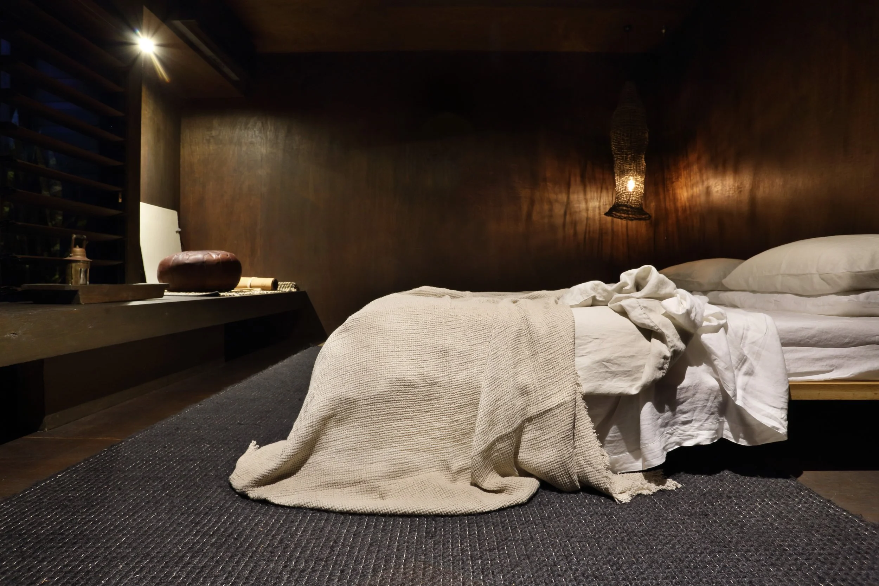
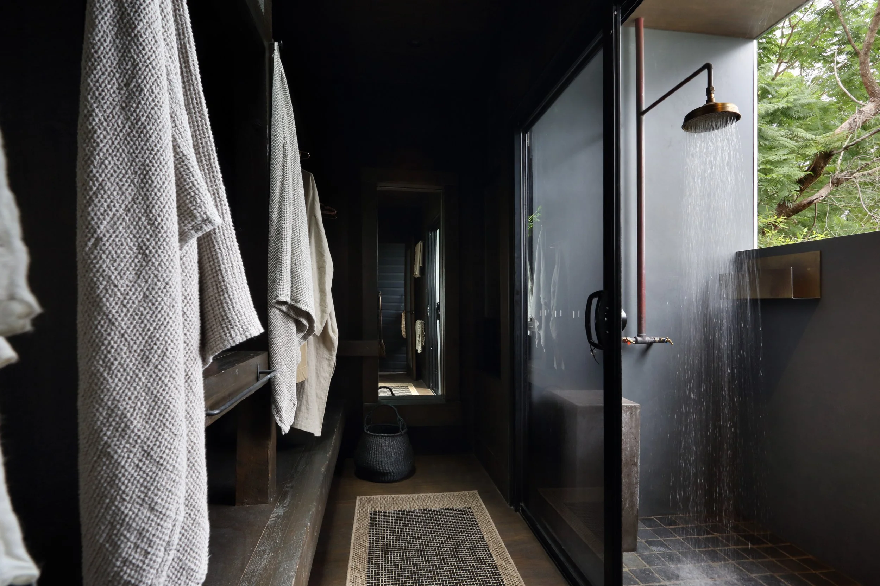





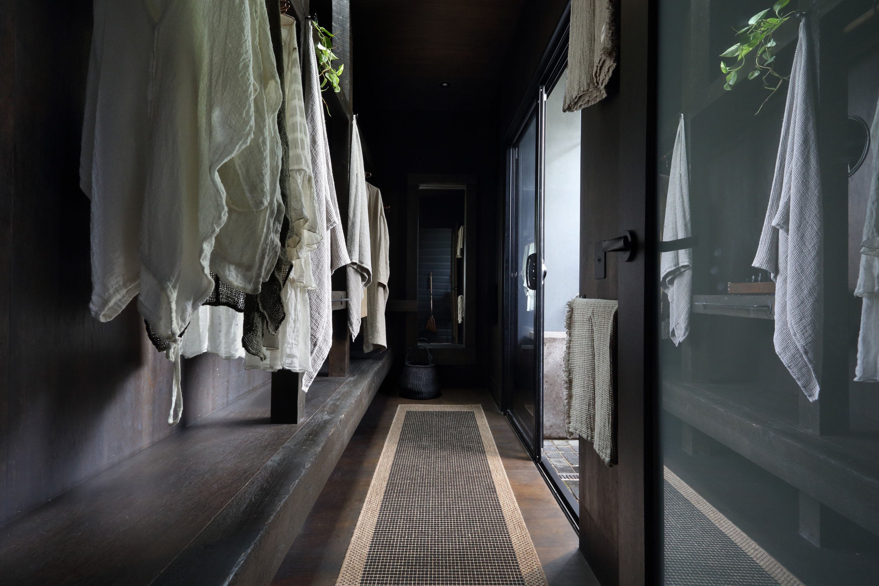






In line with the idea of encouraging slow living, by immersing ourselves into daily rituals, I have split the home into 3 separate areas…. 1. Living/Kitchen/Eating, 2. Sleeping and 3. Bathing/Dressing. These rooms are connected by an external deck and generally under cover with enough adjacent open to sky, to enhance the sense of movement from in to out. In addition to this, I have designed steps before each room/pavilion, to act as a continual reminder that you are about to enter a different zone, for a different activity. I am aiming to minimise the number of mindless moments that occur as we move from room to room and function to function in our homes every day. The added sense of stepping into a private and secure outside zone touches a raw and adventurous part of our soul – that similar feeling we get when camping.

Shack Palace also includes two further design concepts which question the way we currently build our homes.
Firstly, it deletes the superfluous space and pares back a home to the bare minimum in size and ‘stuff’. The idea is that we feel more nurtured, relaxed and connected in spaces that hit the sweet spot between too big and cold, and too small and cluttered.

Secondly, Shack Palace adopts the philosophy of hand built perfection in the imperfection. While most homes are built from materials synthetically processed from factories, Shack Palace takes us back to using natural materials in a way that accentuates the imperfections. My feeling is that humans relate to this imperfection much better than perfectly pressed products from a factory conveyor belt, because we too are imperfect and not entirely symmetrical.
I hope this home inspires and lifts your spirit as it does to me each moment I have spent designing and staying in it.
