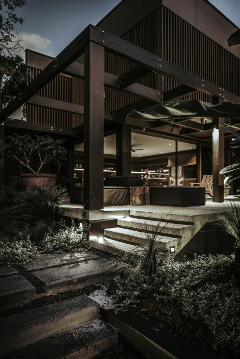
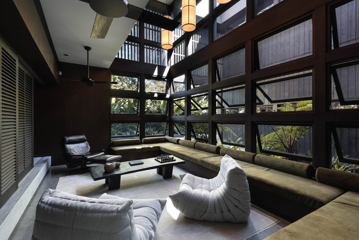
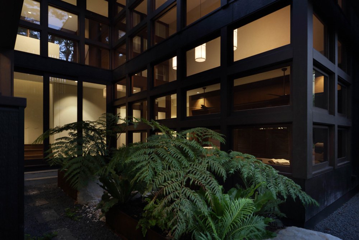
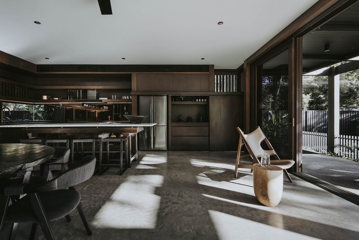
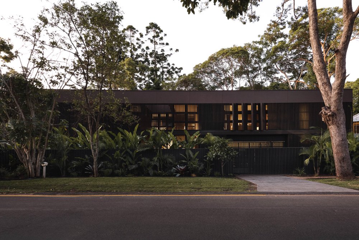
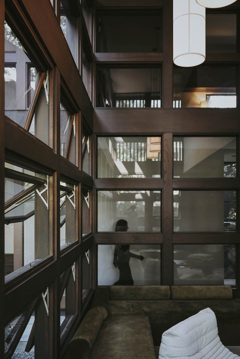

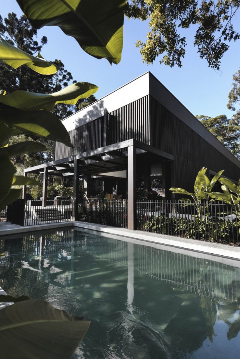

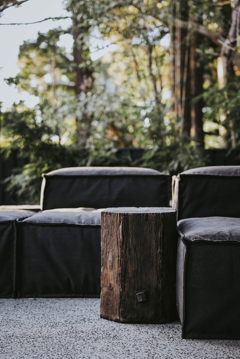
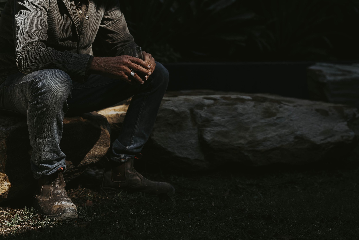
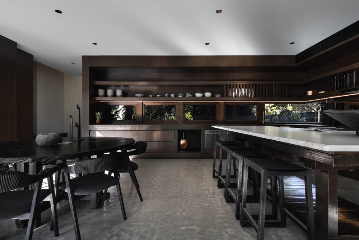

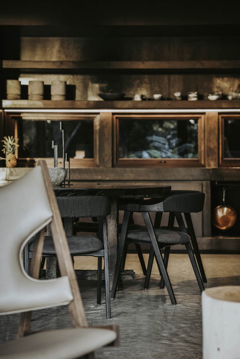
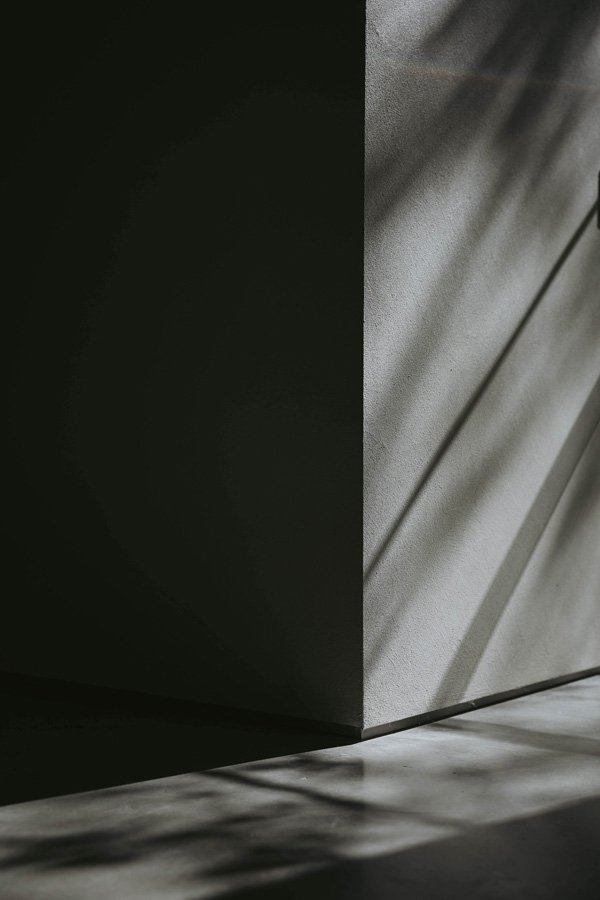
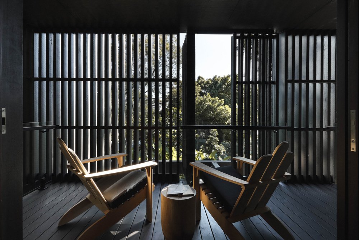
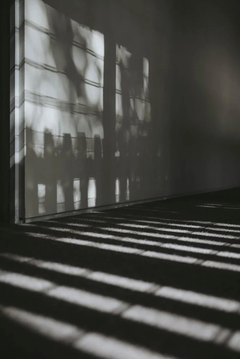
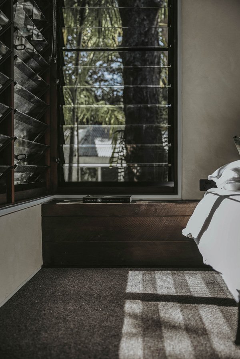

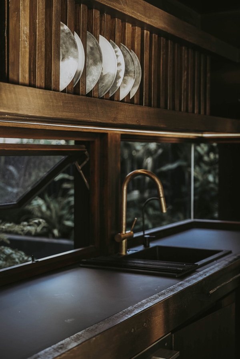
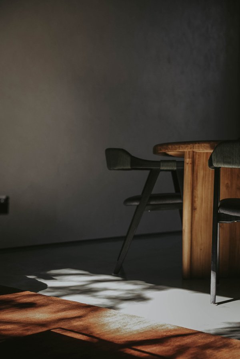

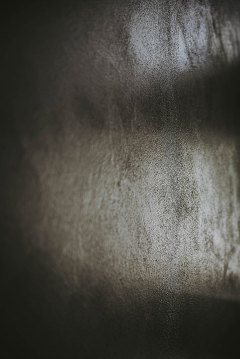
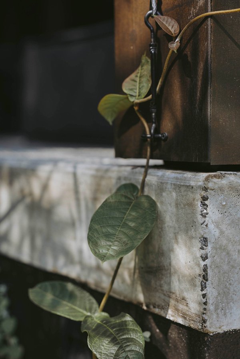
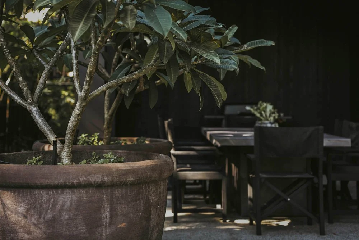
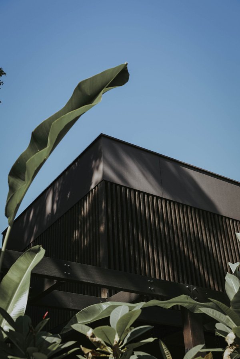
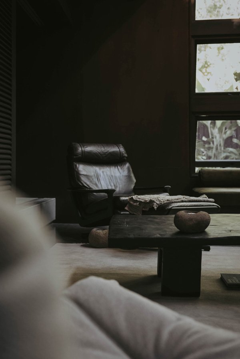
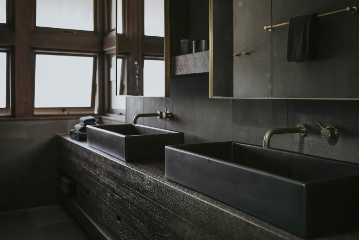
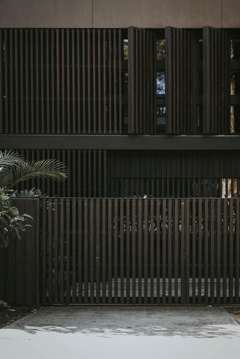
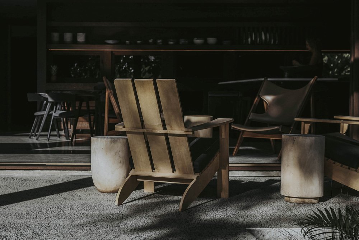
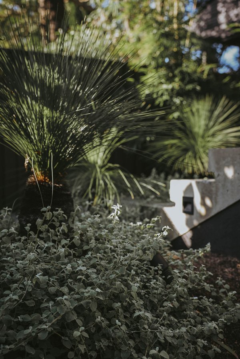
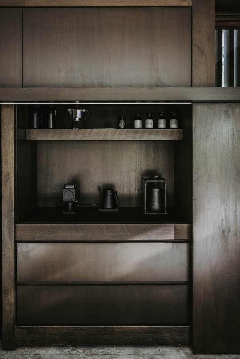
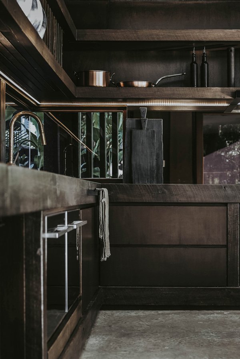
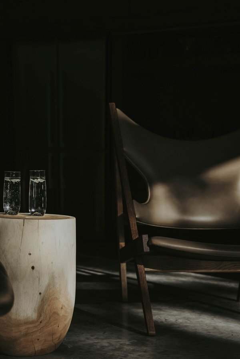

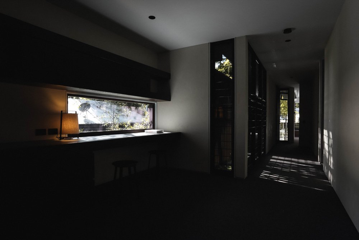
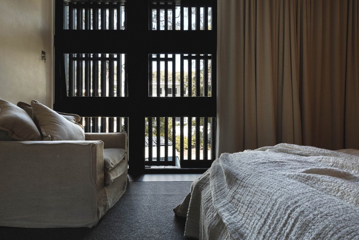

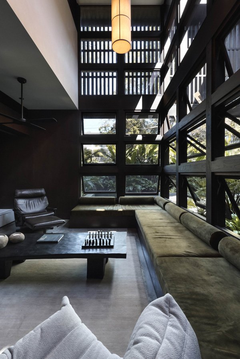

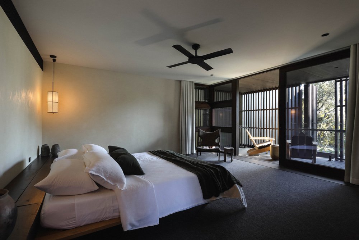
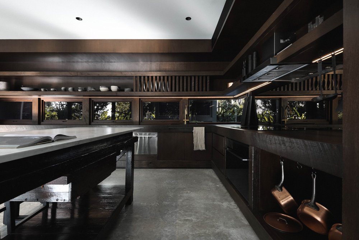
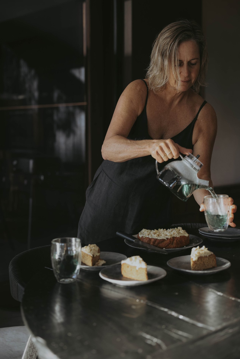
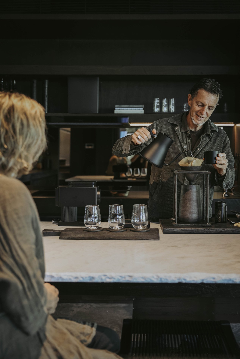


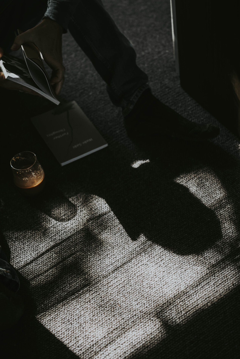
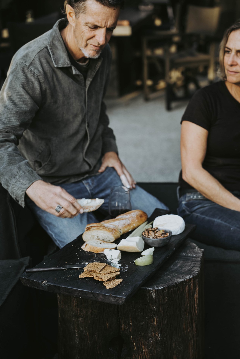
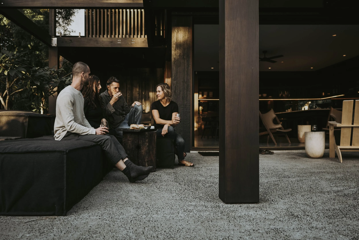
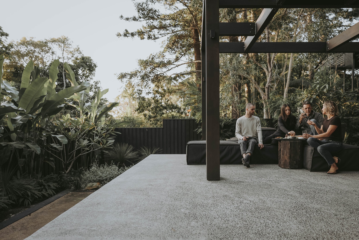
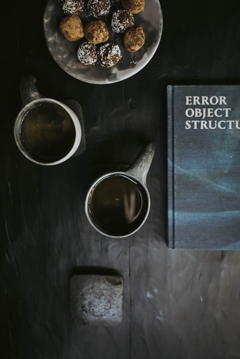

The design of the Little Cove home is centred around the idea that how a home can make you feel is just as important as how it looks.
While on a prominent corner this home is intended to ‘disappear’ from the streetscape by use of dark tones and dense native vegetation.
The Little Cove home is an editing exercise to delete as much ‘visual noise’ and allow all walls to either frame or blend into the adjacent landscape. The rooms are spacious and the furniture is positioned to allow for a lot of empty space.
All is found in the empty spaces!

The scale and layout of the home is designed to accomodate a growing family and consider the balance of private and connective spaces to support healthy multi generational living. The home allows for functions to be clearly separated so that multi tasking is minimised. The kitchen and dining space is connected to day to day socialising and entertaining with direct access to outside living and pool area, while the living room is a calmer and inward pointing space to allow for reflection learning reading meditating and more thoughtful conversations. The bedrooms allow for an even greater step inward.

The home’s humility is purposeful. While either visiting or staying, the house has lofty ambitions of wanting to nurture, protect, calm, inspire and create space for those so inclined to be somewhat transformed.
Just sit back, relax, sip on tea, coffee, wine, play music, connect, retreat feel the dance of shadows and light, shut down your thinking and feel more than you have ever before!
Leave wiser than when you entered.
