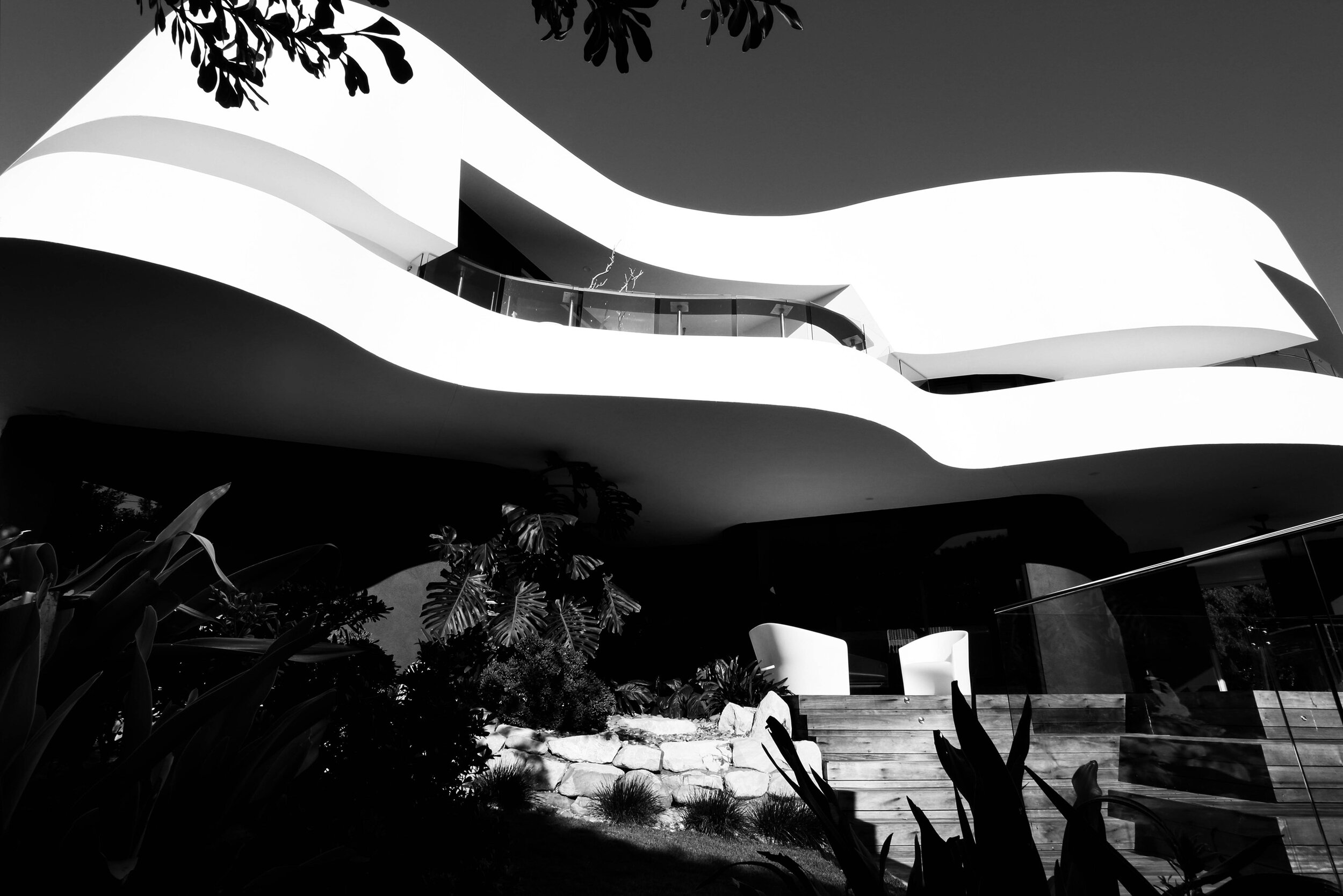





Wave Home
The land upon which wave home is built is irregular, undulating and tapered which was always going to allow for a non-rectilinear plan concept.

The owners were inclined towards and well familiar with curves from their previous home.
The result was a natural evolution of setting a top-heavy free flowing form floating over lower level living to create covered lower decks adjacent to the pool and outside entertainment.

Lush landscaping adds to disappear the darker recessed bottom level further accentuating the floating ribbon above.
The upper level continues the theme of apartment like living by having the kitchen, dining and living area on the same level as the master bedroom suite.
