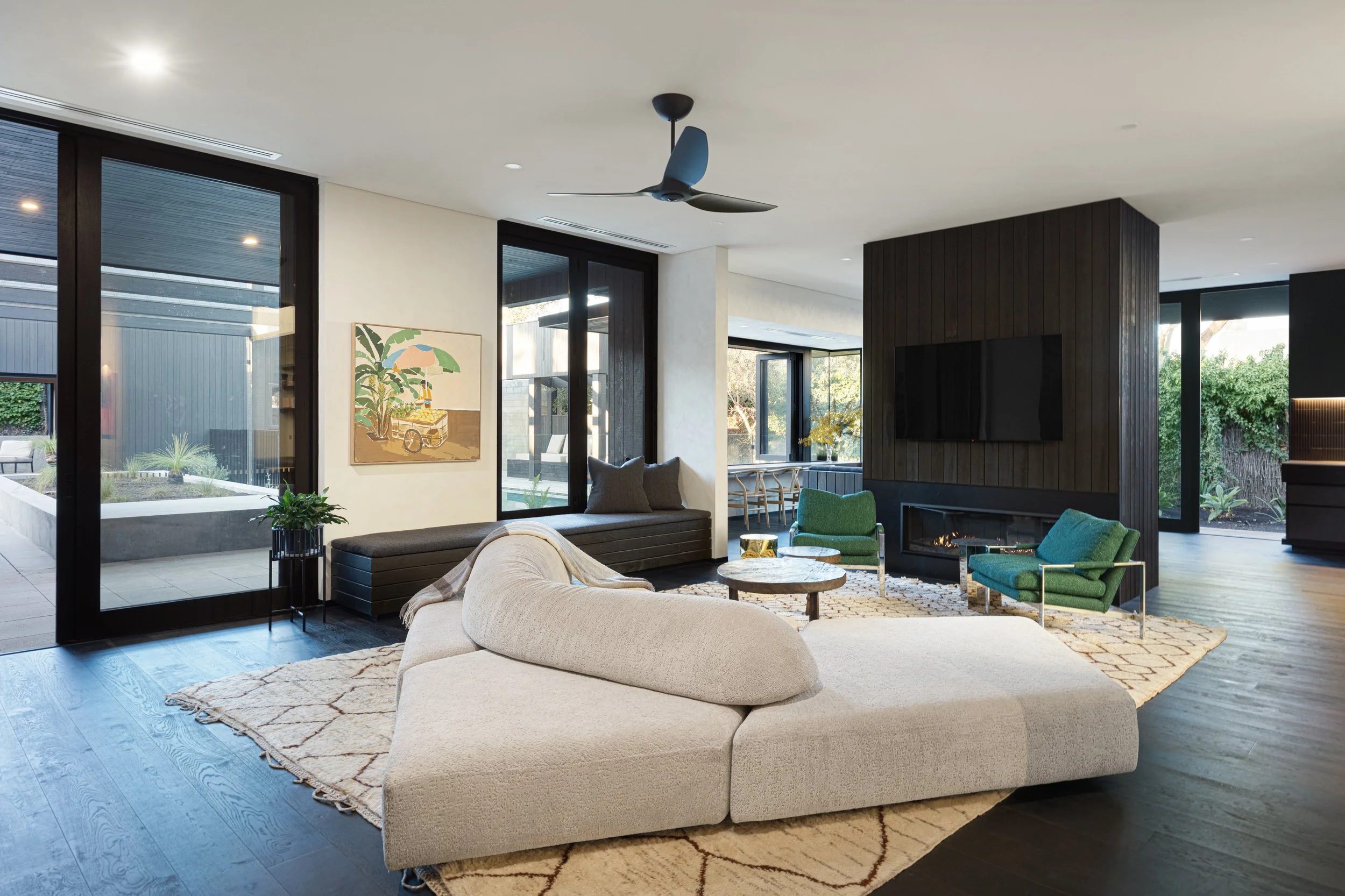









This home was conceived as a sanctuary - a place where family and guests can both come together and retreat into their own private spaces. It balances connection with contemplation, creating an environment that feels as much like a wellness retreat as a residence.

The palette of colours, natural materials, and careful play of form and light were chosen to inspire creativity while also calming the mind. Every space was designed to encourage a seamless flow between moments of activity and moments of stillness - allowing its occupants to shift easily between states of focus, relaxation, and deep rest.

Privacy was an essential part of the vision. High front and boundary walls, paired with dense landscaping, create the sense of a hidden sanctuary, removing awareness of the suburban surroundings. The generous size of the site allowed the home to be pulled apart into distinct zones: the master suite and retreat occupy the upper level, while three large ground-floor bedrooms — each with potential for separate access — evoke the feel of a boutique resort.

A striking pergola links the main home to a barn-inspired pavilion at the rear, conceived as the property’s “town square” — a light-filled meeting place for conversation, coffee, or sun. The barn itself is the social heart, directly connected to the pool, spa, gym, pool room, and summer kitchen.

At the centre of the main home, a conversation lounge invites reflection, reading, and meaningful exchange. The dining area, overlooking the landscape, evokes the atmosphere of a favourite café.
This home was ultimately designed as a vessel for memorable moments — a place to create, contemplate, meditate, imagine, and connect.
